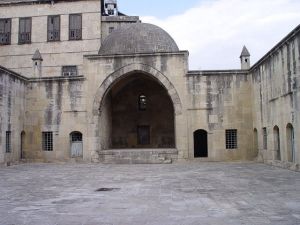The Madrasah of Kubat Pasha (Old Museum)
The Madrasah of Kubat Pasha (Old Museum)
Built by Ramazanoğlu Bey Kubat Pasha in the traditional Seljuk architectural style, it has a rare place among the historical educational and teaching centers that have survived to the present day. The structure, built of smooth-cut stone, has an architecturally open courtyard madrasa plan, and is notable for its main entrance door that protrudes outwards to the west. The open courtyard and single-storey building is entered through a portal and the entrance porch leads to the courtyard. Directly opposite the entrance porch is the main porch. Both balconies are enclosed by a dome. The building has 16 rooms that open onto the courtyard in the middle. The door entrances and windows of the rooms are made of wood, and the railings of the windows are in the form of polygonal connected squares in accordance with the style of Ottoman mosques and madrassas. Following the restoration of the building, the structure, which was used as a museum for a while, stands out as an important work on cultural-touristic routes with its admirable architecture.


Değerlendirmeler